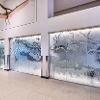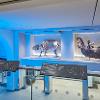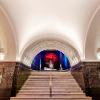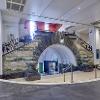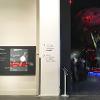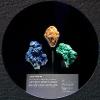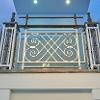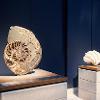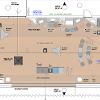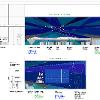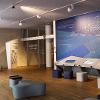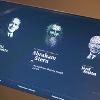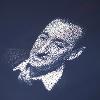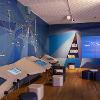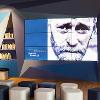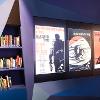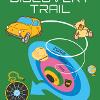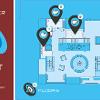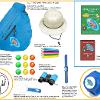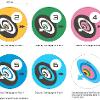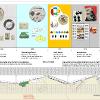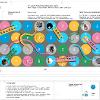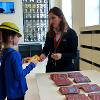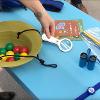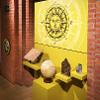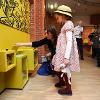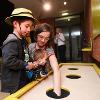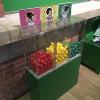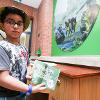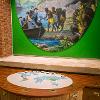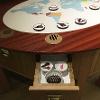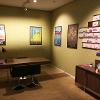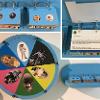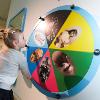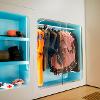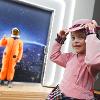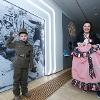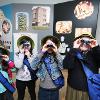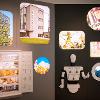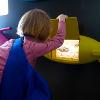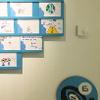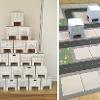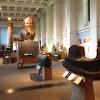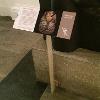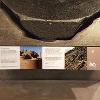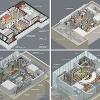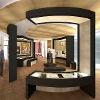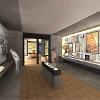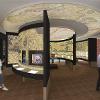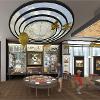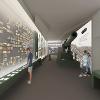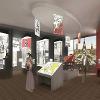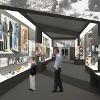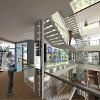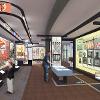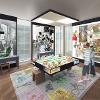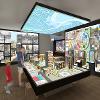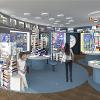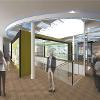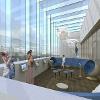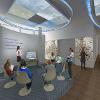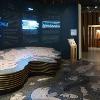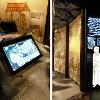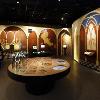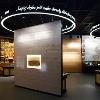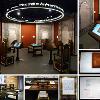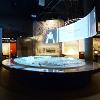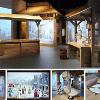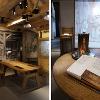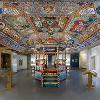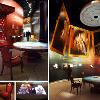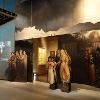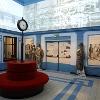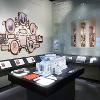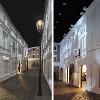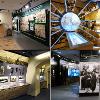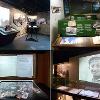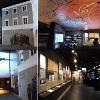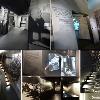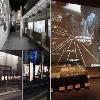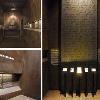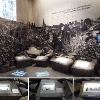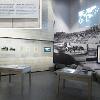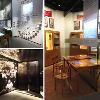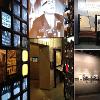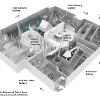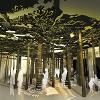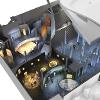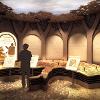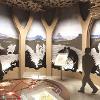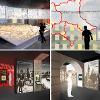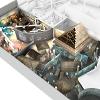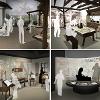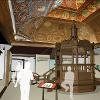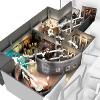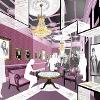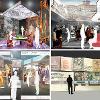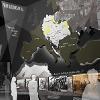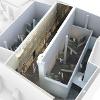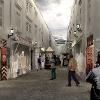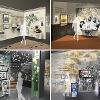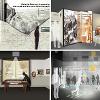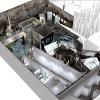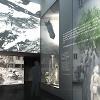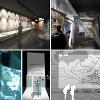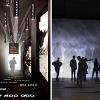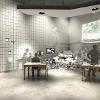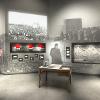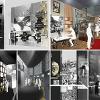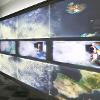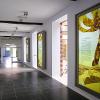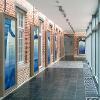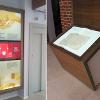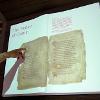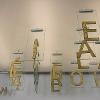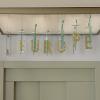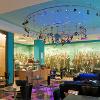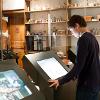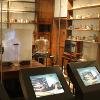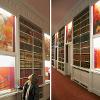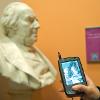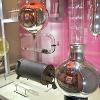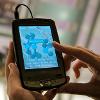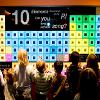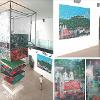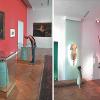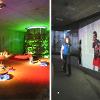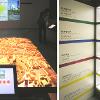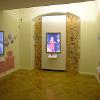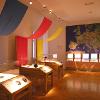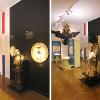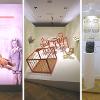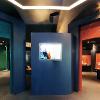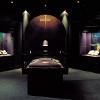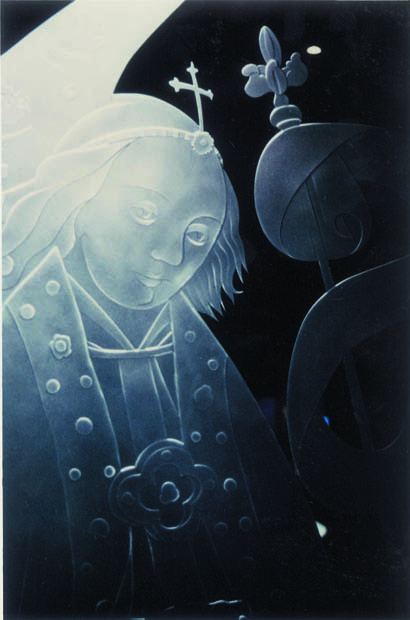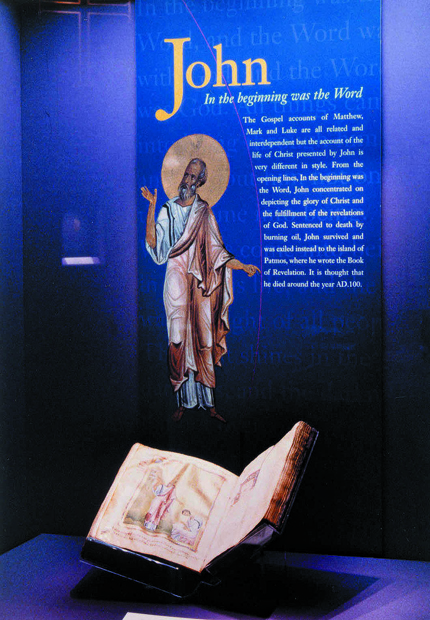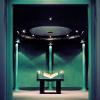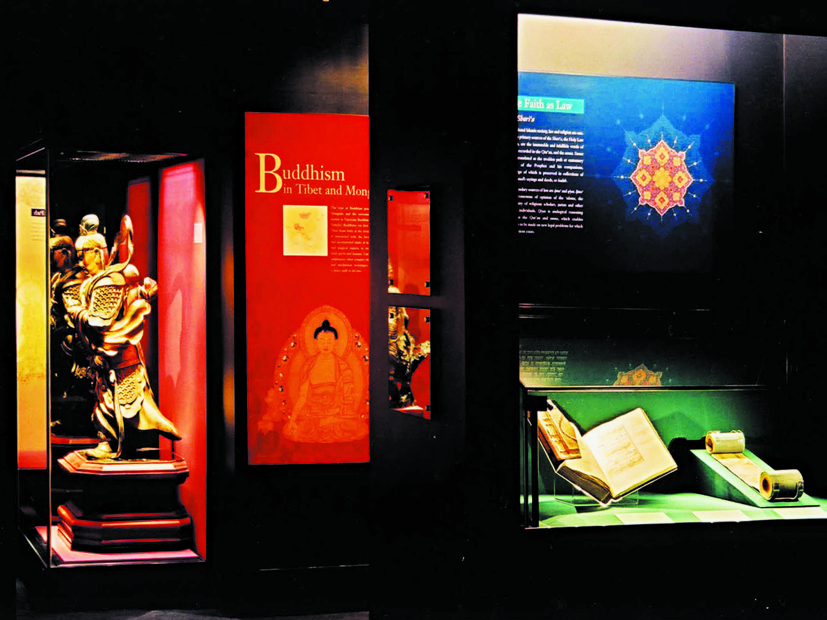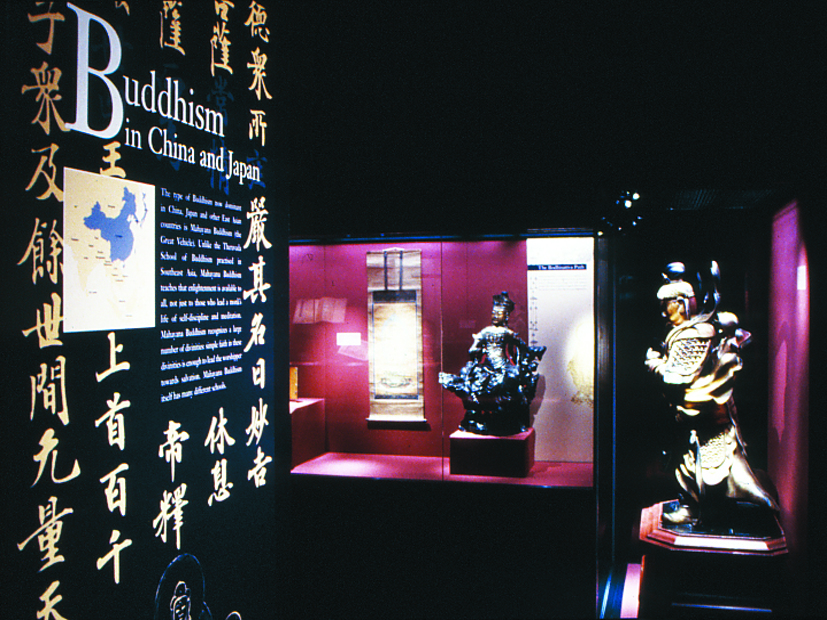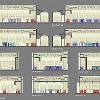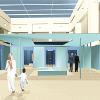Museo Museum Projects - Projets Musées
2017 - On going - Natural History Museum - London - Musée d' Histoire Naturelle de Londres
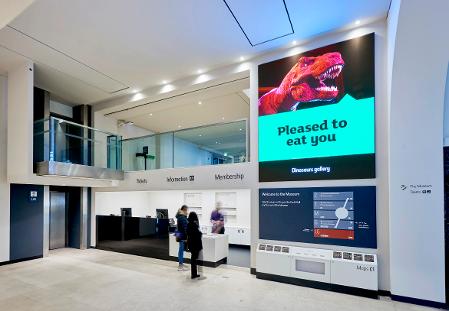
Exhibition Road Entrance refurbishment - New desk, screen and map - 2019
Exhibition Road Entrance refurbishment - New glass artwork - 2019
"a wonderful reconfiguration of the Earth Galleries entrance. To say it surpasses my expectations is a massive understatement. It is remarkable how dramatically improved the area is"
Sir Michael Dixon
Director - 2019
Since the end of 2017 Arnaud has joined the in-house Design Studio at the Natural History Museum in London as Spatial Designer and Design Lead for the Gallery Enhancement Programme. After developing museum wide studies and a programme strategy the first project commissioned and realised was the refurbishment of several spaces on the ground floor of the Earth Galleries including the Exhibition Road Entrance.
Depuis fin November 2017 Arnaud travaille pour le Design Studio interne du Musée d'Histoire Naturelle de Londres en tant que concepteur en chef pour le programme d'amélioration des galleries permanentes. Suivant des études générales et une strategie le premier project commissioné et réalisé a été la rénovation de plusieurs espaces du rez-de-chaussée des galleries sur les sciences de la Terre, dont le hall d'accueil historique.
2019 - 2020 - POLIN - Legacy Gallery - Warsaw - POLIN, Musée de l'Histoire des Juifs Polonais, la galerie 'Legacy', Varsovie
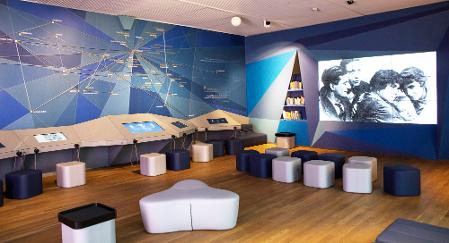
General view showing the Legacy Map, interactive ledge and video wall
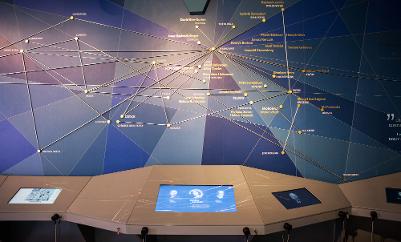
Close up on the graphic and 3D relief map and interactive ledge
For more on this project
click on the images on the right
© Maciek Jazwiecki for POLIN
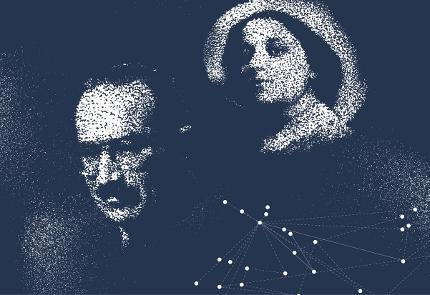
"Arnaud, who had worked with us on the Core Exhibition -...- met our requirements perfectly with his characteristic intelligence, creativity, and minimalism"
Barbara Kirshenblatt-Gimblett
Chief Curator of POLIN Core Exhibition
Extract from the 2021 POLIN publication Legacy of Polish Jews
In 2019 Arnaud was commissioned to design the new Legacy Gallery in POLIN, the Museum of the History of Polish Jews in Warsaw. This gallery allows visitors to discover and explore the lives and achievements of a selection of outstanding individuals. At the core of the design is a 'Legacy' Map, an abstracted constellation of points linking the life journeys of the people depicted through key places. This concept framed and linked the design of the space, furniture, video wall and interactive screens.
En 2019 Arnaud a été invité a concevoir la nouvelle galerie 'Legacy' (Heritage) pour POLIN, le Musée de l'Histoire des Juifs Polonais a Varsovie. Au coeur du project se trouve une carte, une représentation abstraite et graphique des parcours géographiques des personnes exceptionnelles dont on peut découvrir la vie et les achevements grace a un mur video et des écrans intéractifs. Cette 'constellation' a guidé et encadre tous les éléments du projet, espace, mobilier et vidéos.
2017 - 2018 - Discovery Trail, House of European History, Brussels - Parcours Découverte, Maison de l'Histoire Européenne
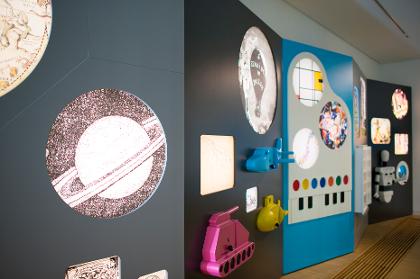
View of the Science Art and Culture Interactive Discovery Wall
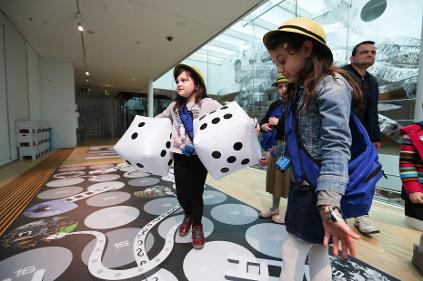
Young museum explorers playing the giant snakes and ladders game
For more
Following his work on the concept for the Permanent Exhibition at the House of European History in Brussels Arnaud was commissioned to develop a Discovery Trail for families and younger visitors. In collaboration with Kingdom London for the graphics and illustrations, Arnaud developed a Discovery Backpack, a Time Traveller Passport, a Discovery Trail booklet and Discovery Spaces, several interactive display and environments specially designed for young visitors.
Suivant son travail sur le concept pour l'Exposition Permanente de la Maison de l'Histoire Européene a Bruxelles, et en collaboration avec Kingdom London pour les graphiques et illustrations, Arnaud a été chargé de concevoir un parcours de découverte pour les familles et jeunes visiteurs, comprenant un sac a dos de découverte, un passport de voyageur a travers le temps, un guide illustré du parcours et des espaces de découverte intéractifs concus spécialement pour les familles et jeunes visiteurs.
2013 - 2015 - Room 4 - Egyptian Sculpture Gallery - British Museum - London - Salle 4 - British Museum - Londres
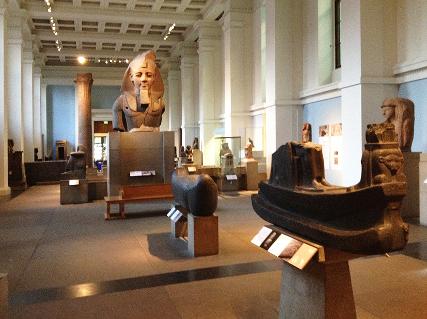
Gallery overview showing the new colour scheme and modular graphics
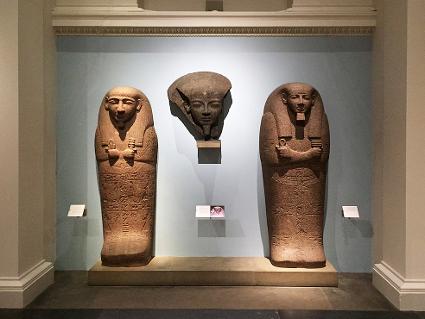
View of one of the bay with the new blue background and discreet labels
"Thank you so much for everything you did for the project, we are all really grateful for your work. Your drawings were so comprehensive that they made the installation very simple"
Jonathan Lubikowski
Project Manager - 2015
Arnaud was selected at the end of 2013 to refresh the world famous Room 4, the Egyptian Sculpture Gallery, at the British Museum. The re-design completed in March 2015 includes new interpretation structures and graphics and a new elegant and uplifting blue colour scheme for the side walls.
Arnaud a été sélectionné en 2013 pour rafraichir la célèbre Salle 4 au British Museum, dédicacée à la sculpture égyptienne. Le project achevé en mars 2015 comprend la conception de nouvelles structures graphiques d'interprétation et une nouvelle palette de couleur pour les murs.
2011 - 2013 - House of European History, Brussels - Maison de l'Histoire Européenne, Bruxelles
Specially Commended by the European Museum Forum in 2019 - Recommendation du Forum des Musée Européens en 2019
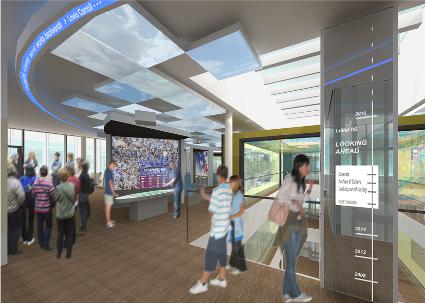
Concept for the 'Skies of Europe' ceiling installation on the last floor
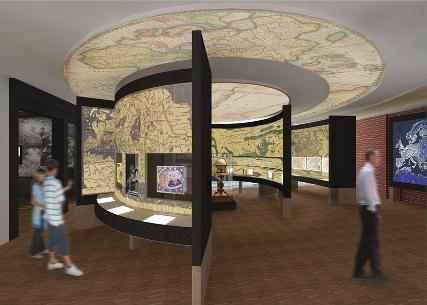
Concept for the 'Mapping Europe' section of the exhibition
For more on this project
click on the images on the right
Link to the House of European History website
"Working with Arnaud on the House of European History was a real discovery in realising that a designer could actually understand a narrative and interpret it in a poetic, beautiful, joyful and informative way."
Taja Vovk van Gaal
Communication Director - 2013
Arnaud worked as a creative consultant and designer with the Academic Project Team for the future House of European History in Brussels. This new cutting edge historical museum will present key periods and moments in European history that have shaped Europe and the European Community today with a focus on recent history of European Integration. Arnaud completed in 2012 a full concept study for the 4000 sq meters of permanent exhibitions to form the basis of the museum Master Plan. He also compiled the Interpretative Strategy in April 2013.
Arnaud a travaillé comme conseiller créatif et scénographe avec l' équipe APT pour la future Maison de l'Histoire Européenne a Bruxelles. Ce nouveau musée historique présentera les moments principaux de l'histoire européenne qui ont contribué a créer l'Europe et la Communauté Européenne d'aujourd'hui, en particulier l'histoire récente de l'intégration européenne. Arnaud a complété une étude de concept en 2012 pour les 4000 m2 d'expositions permanentes qui constitue la base du plan directeur du musée. Il a également développé la Strategie d'Interprétation en Avril 2013.
2006 - 2011- POLIN, Museum of the History of Polish Jews, Warsaw - POLIN, Musée de l'Histoire des Juifs Polonais, Varsovie
Winner of the European Museum of the Year Award 2016 - Musée Européen de l'Année en 2016
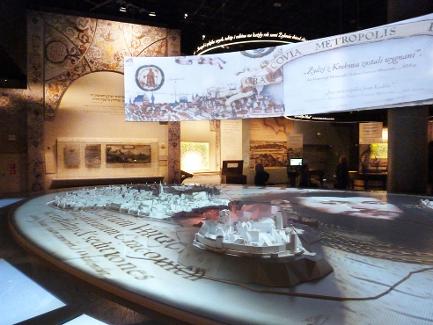
View of the Paradisus Judaeorum gallery with the large interactive model
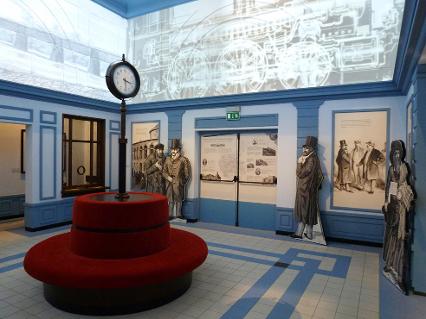
View of the the 19th Train Station installation with high level projections
For more on this project
click on the images on the right
"Arnaud Dechelle is a brilliant designer. Working with the principles of interpretive design and narrative space, he helped us to create a theatre of history for the 1000 year story of Polish Jews that we tell. Thanks to him, this is a story told in space that communicates at every level. I treasure the opportunity we had to work with him."
Barbara Kirshenblatt-Gimblett
Programme Director
Core Exhibition - 2011
Arnaud was the lead designer for the 4000m2 of permanent exhibition covering 1000 years of history at POLIN, the Museum of the History of Polish Jews in Warsaw, inaugurated in 2014. In February 2015, together with other colleagues from Event Communications, Arnaud was awarded the “odznaka honorowa Zasłużony dla Kultury Polskiej” (honorary medal for contribution to the Polish Culture) for his work on the core exhibition between 2006 and 2011.
Arnaud a été scénographe en chef pour 4000 m2 d'exposition permanente couvrant 1000 ans d'histoire pour Polin, le Musée de l'Histoire des Juifs Polonais inauguré en 2014 et qui a reçu le prix du Musée Européen de l'Année 2016. En 2015 Arnaud et ses collègues du studio Event Communications ont reçu une médaille pour leur contribution a la culture Polonaise en tant que scénographes du project.
POLIN Museum of the History of Polish Jews - Design Development Visuals - Musée de l'Histoire des Juifs Polonais - Visualisations conceptuelles
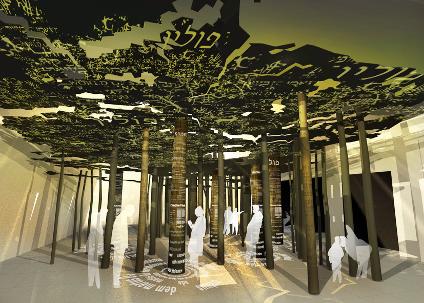
Concept visual for the original design for the Forest, the entry experience
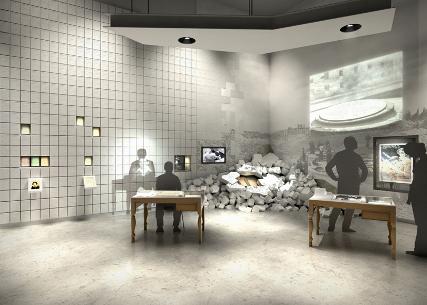
Concept visual for the beginning of the Post-war gallery
2011 - National Maritime Museum in Greenwich, London - Musée National Maritime de Greenwich, Londres
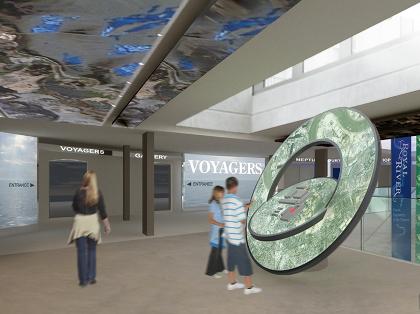
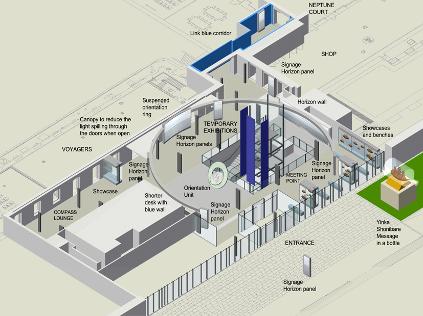
Circulation and signage concept study for the National Maritime Museum in Greenwich to explore ways of improving visitors orientation
Etude de concept de circulation et signalétique pour le Musée National Maritime a Londres pour l'amélioration de l'orientation des visiteurs
2004 - 2008 - Louvain Institute for Ireland in Europe, Belgium - Institut de Louvain pour l'Irlande en Europe , Belgique
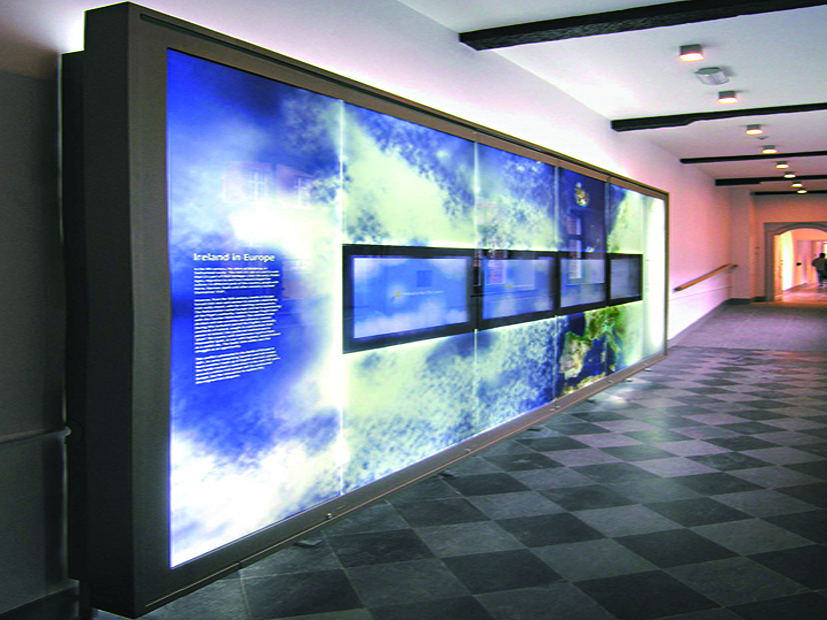
View of the Ireland in Europe interactive wall with backlit graphics
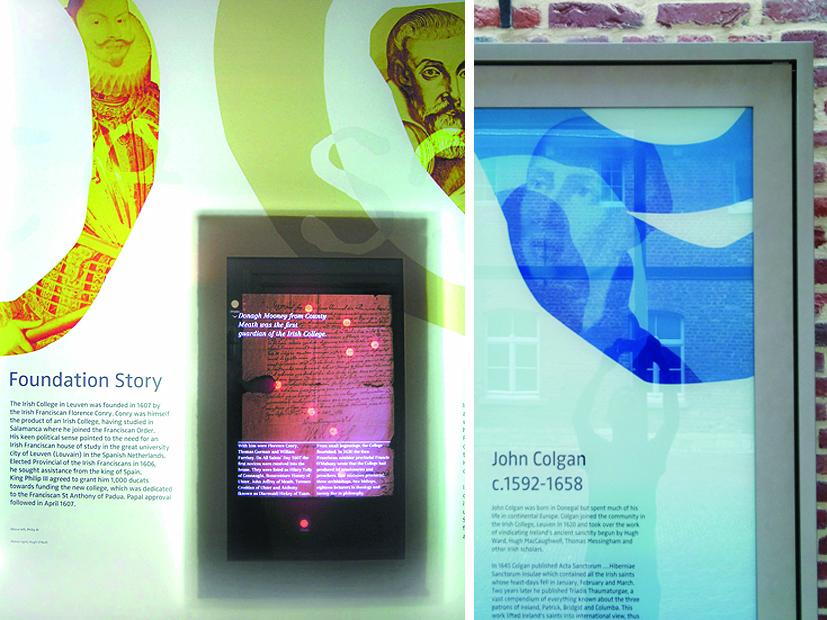
View of the introductory interactive screen and one graphic panel
Interactive exhibition for the Irish College in Louvain in collaboration with Small Design for the digital design (for Event Communications Ltd)
Exposition interactive pour le College Irlandais à Louvain en collaboration avec Small Design pour le contenu digital
2003 - 2008 - The Royal Institution of Great Britain, London - Institut Royal de Grande Bretagne, Londres
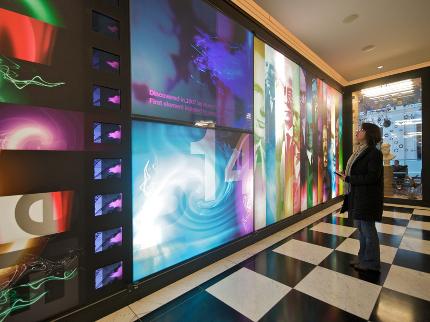
View of the entrance with large screens and backlit graphics
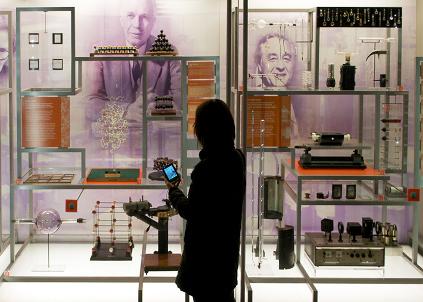
View of a showcase display with additional digital content on a PDA
For more on this project
click on the images on the right
Interactive exhibition within the refurbished historical spaces showcasing the unique scientific collection of the RI (for Event Communications Ltd)
Exposition interactive scientifique au sein des nouveaux espaces rénovés de l'Institut Royal a Londres
2003 - 2006 - City Museum of Ljubljana, Slovenia - Musée de la ville de Ljubljana, Slovénie
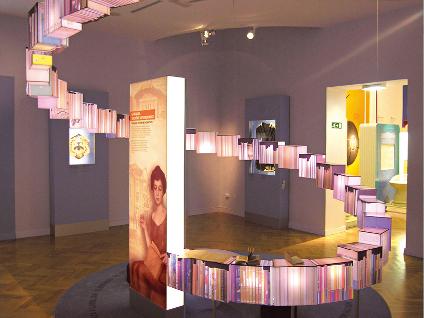
View of the Creativity room with a glowing spiral of books
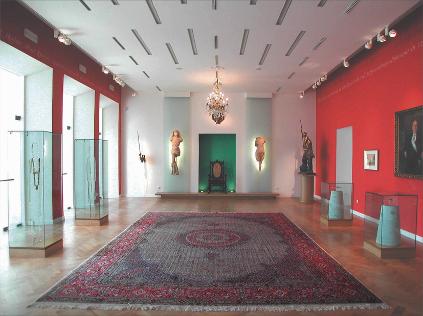
View of the Power and Authority room also used as a reception room
Four floors of contemporary and interactive permanent exhibitions in the refurbished Auersperg Palace in Ljubljana (for Event Communications Ltd)
Exposition permanente contemporaine et intéractive sur la ville de Ljubljana occupant quatre étages dans le Palais Auersperg rénové
1999 - 2000 - Chester Beatty Library, Dublin, Ireland - Bibliotheque Chester Beatty, Dublin, Irelande
Winner of the European Museum of the Year Award 2002 - Musée Européen de l'Année en 2002
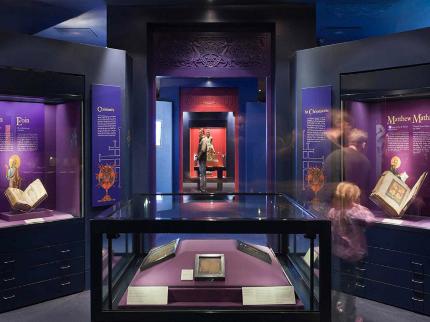
View of the Western section of the permanent xhibition
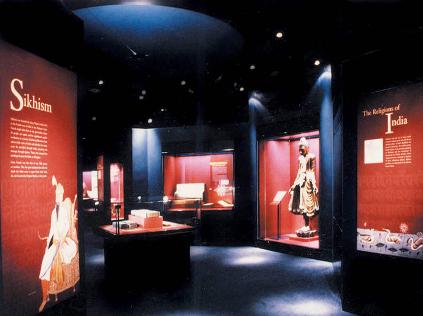
View of the Eastern section of the permanent exhibition
Design for the permanent gallery of this museum showcasing Sir Chester Beatty's collection of religious artefacts (for Event Communications Ltd)
Scénographie pour l'exposition permanente des collections uniques d'art sacré de Sir Chester Beatty a Dublin
1998 - 1999 - Museum of Islamic Arts, Doha, Qatar - Musée des Arts Islamiques, Doha, Qatar
Concept overview of the three large permanent exhibition galleries
Concept view of one of the gallery with abstracted scenic architecture
Design for the original scheme of this museum that originally included more than 12,000m2 of galleries (for Event Communications Ltd)
Scénographie pour la version originale de ce Musée avec plus de 12,000m2 d'exposition permanente répartie sur trois galeries
